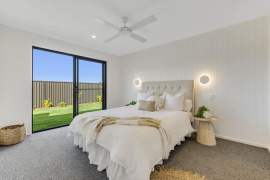
A Guide to Smart Floor‑Plan Design with Beachside Construction
When you build a custom home on the Sunshine Coast, one of the most important decisions you’ll make is the design of the floor plan. A great custom home floor plan does more than look attractive, it supports how you live, how you entertain, how you relax, and how your life may evolve. At Beachside Construction we believe in helping you get the most out of your space so that every room, every corridor, every view works for you.
-
Think about orientation and solar advantage
Before you dive into room placements and finishes, have a think about how your home sits on the block, also known as orientation:
- Which way does the front face?
- Where will the morning sun come from?
- Which direction do breezes flow?
These factors will influence comfort, energy efficiency and the feel of your home across the four seasons. For example, placing your living zone facing north or northeast can help capture winter sun and deliver a bright, warm space in cooler months. On the Sunshine Coast where light and breezes matter, we work with you to take full advantage of your site conditions.
-
The front of house needs purpose
What happens at the entry, at the front façade and adjacent rooms is something many people under‑estimate. These spaces might house an office, a media room, a guest bedroom or something else entirely. The key is not picking a room at random but understanding how it will be used, who will occupy it and how its proximity to the front impacts sound, privacy and flow. At Beachside Construction. we sit down with you to explore what works best for your lifestyle and for the block you have.
-
Creating zones that reflect your lifestyle
Every household is different. Some families want their bedrooms clustered together so that children and parents can be close at night, while others prefer the master suite to be separated, offering a private retreat away from daily activity. Similarly living spaces may merge into one room or be broken into multiple living zones for media, kids, adults and friends. Good floor‑plan design gives you the flexibility to define those zones clearly but also to connect them, depending on your lifestyle and how you like to live. At Beachside Construction we help you map out those relationships and ensure that proximity and separation align with your priorities.
-
Flowing indoor‑outdoor areas
On the Sunshine Coast, when designing a home, we love to bring the outside in. The transition from the indoor living, dining or kitchen area to a covered patio, terrace or deck is often the key to making your home feel larger, lighter and more connected with nature. When your floor plan aligns with outdoor zones, especially for entertaining or relaxing, you can add value to your everyday living. We can look to incorporate sliding doors, decks or patios that open seamlessly and make the most of your block.
-
Storage, utility and functionality
It’s easy to focus on show‑rooms and overlook the less glamorous spaces. Storage, laundries, pantries, garages and service rooms all contribute to how effortlessly your home operates. Good floor plans include these functions without making them feel like an after‑thought. At Beachside Construction we integrate well‑planned utility spaces so everyday practicalities are covered and you’re left with clean, uncluttered living zones.
-
Future flexibility and growth
Your needs today may not match your needs in five or ten years; a flexible floor plan allows your home to evolve. That might mean rooms that convert into a study or guest room, living spaces that adapt for family changes or outdoor zones that expand as you grow. Building with future‑proofing in mind ensures that your investment remains relevant and valuable. We work with you to design a home that can adapt over time.
-
Personalise your layout with your style
Beyond structure and function your home should reflect you, your tastes, lifestyle and priorities. Whether that means an open kitchen for entertaining, a secluded reading nook, a home‑office tucked away, or a large deck to host friends, you should feel that your home was built for you. At Beachside Construction the design consultation starts with your story: how you live now, how you want to live, and how your home can support that.
When you build your custom Sunshine Coast home with Beachside Construction you gain more than a builder. You gain a collaborator. We guide you through the process of layout and design, from initial concept to final build. If you want to maximise your space, create smart zones, and build a home that is functional, flexible and reflective of your personality then reach out today. Let’s meet on site, explore your block and start crafting floor plans that suit your life. Contact Beachside Construction now to arrange your initial consultation and begin building a home that works for you.
